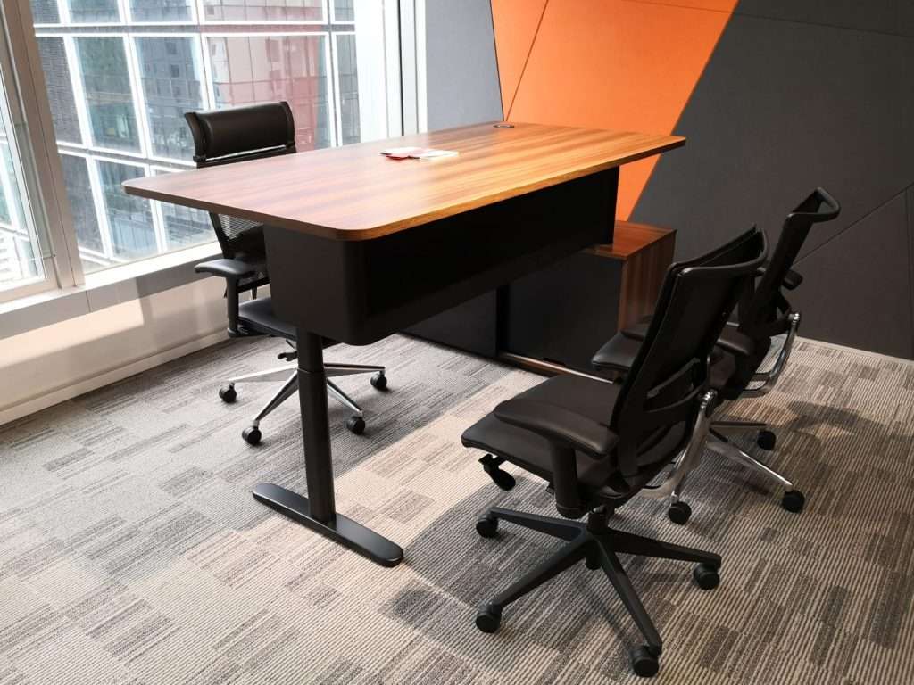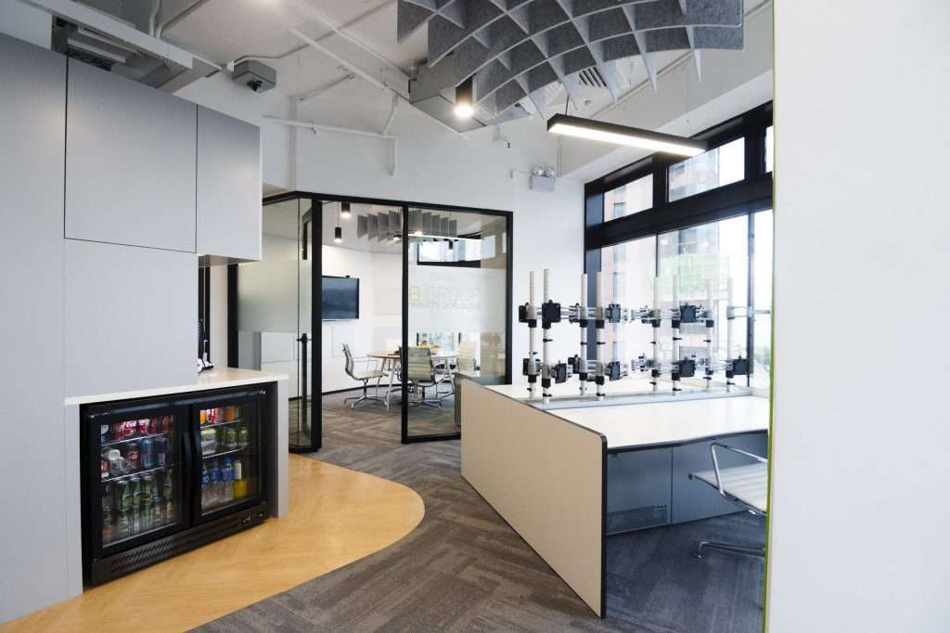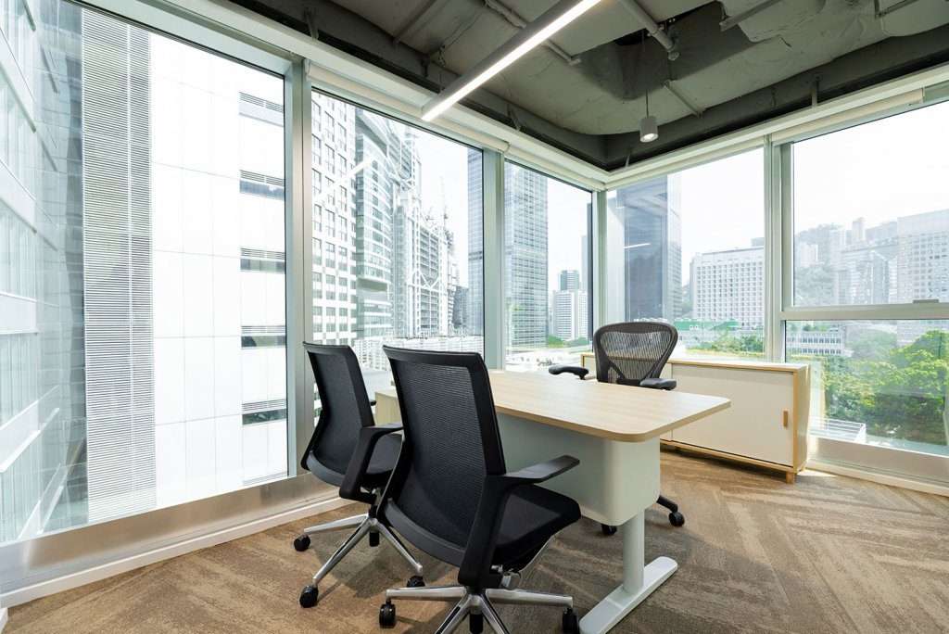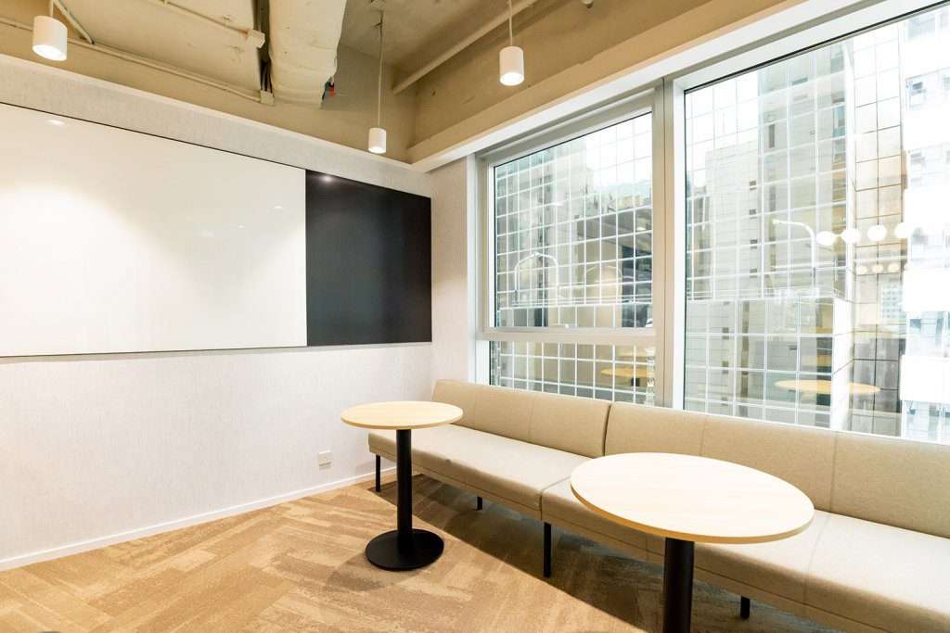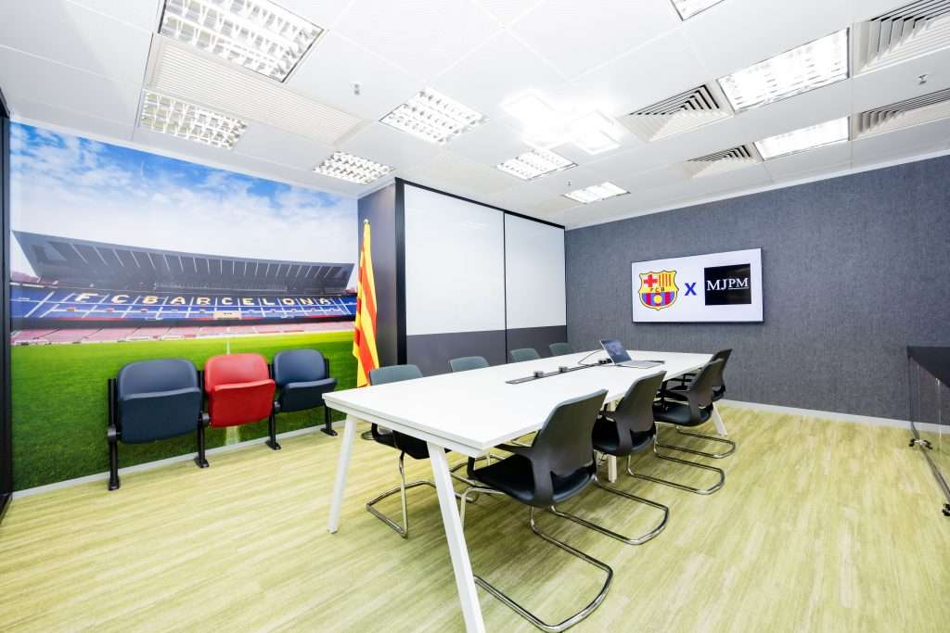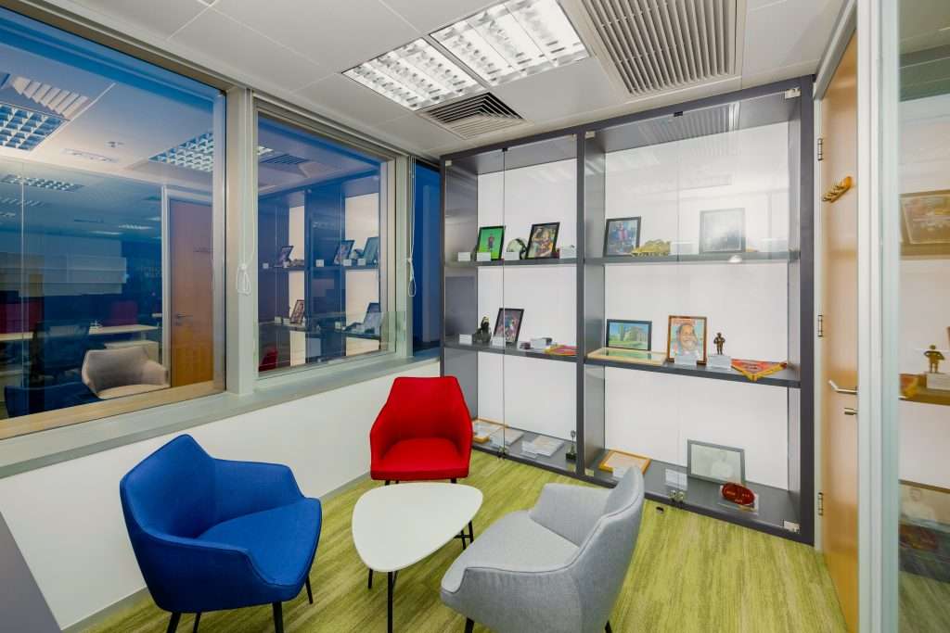Expert Office Interior Design Tips for Your Hong Kong Workspace
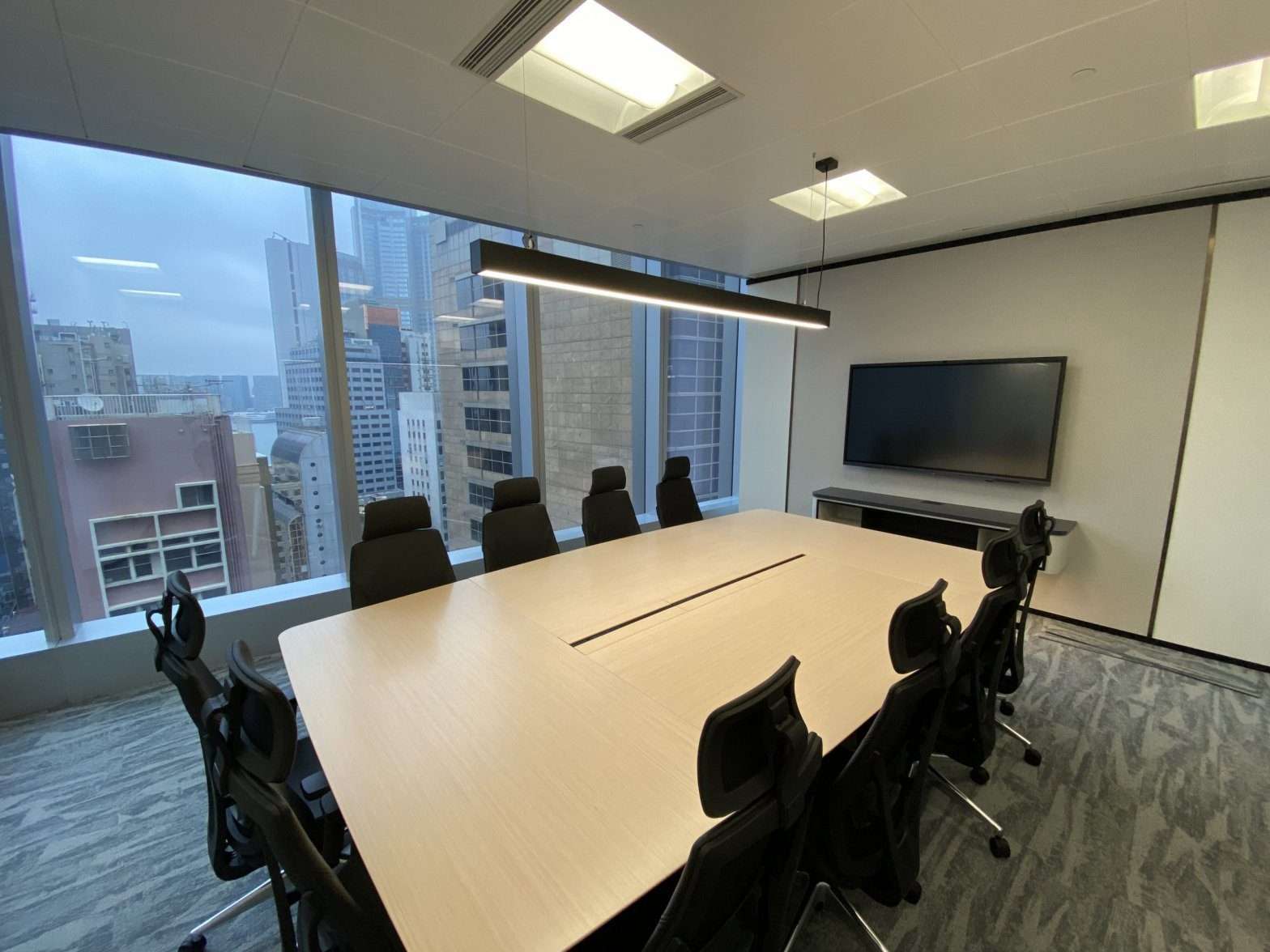
Office Interior Design: As a leading office design and build company in Hong Kong, MJPM has over a decade of experience in creating innovative and functional office spaces. In this blog post, we’ll be sharing some expert office interior design tips that can help you transform your Hong Kong workspace into a stylish and functional environment.
The Benefits of Open Office Interior Design
An open office layout encourages communication, collaboration, and innovation among employees. By removing physical barriers, you can create a more inclusive and dynamic work environment that fosters creativity and teamwork. However, remember to balance this with designated quiet areas or private spaces for focused work.
Promoting Teamwork with Open Spaces
The lack of physical barriers in an open office layout allows employees to easily interact and collaborate on projects. This can lead to increased innovation and productivity, as employees can share ideas and resources more effectively.
Navigating Noise and Privacy Concerns
Addressing Noise and Privacy Concerns in Office Interior Design
While open office spaces encourage collaboration, they can also be noisy and distracting. To address this, incorporate designated quiet areas or private spaces for focused work. Consider using acoustic partitions, soundproofing materials, and noise-cancelling technology to minimize disruptions.
Creating a productive and comfortable work environment requires balancing collaboration with the need for privacy and noise reduction. Addressing noise and privacy concerns is essential for employee satisfaction, focus, and overall productivity. Here are some strategies to help you manage noise and privacy in your office interior design:
Soundproofing Materials and Techniques
Investing in soundproofing materials can help minimize noise distractions and create a more comfortable work environment. Some soundproofing materials and techniques to consider include:
- Acoustic panels: These can be mounted on walls or ceilings to absorb sound and reduce reverberation. They come in various materials, such as foam, fabric, or perforated wood, and can be selected to complement your office design aesthetic.
- Acoustic partitions or screens: Place these between workstations or in open spaces to absorb sound and create visual privacy.
- Carpeting or area rugs: These help dampen footfall noise and can add a touch of warmth and style to your office space.
- Sealed doors and windows: Ensure doors and windows are properly sealed to minimize noise transmission from outside or between rooms.
Designated Quiet Zones and Private Spaces
In addition to soundproofing techniques, it’s essential to provide designated quiet zones or private spaces where employees can retreat for focused work or sensitive conversations. Some options for creating quiet zones and private spaces include:
- Enclosed offices or meeting rooms: Designate specific rooms for private work or meetings, ensuring they are well-insulated and soundproofed.
- Work pods or phone booths: These small, enclosed spaces can be strategically placed throughout the office to provide employees with a private spot for phone calls or focused work.
- Quiet zones: Dedicate specific areas of the office as quiet zones, where employees can work without distractions. Use signage and office etiquette guidelines to enforce the quiet nature of these spaces.
Noise-cancelling Technology
Incorporate noise-cancelling technology to further manage noise levels in the office. Some noise-cancelling options include:
- Noise-cancelling headphones: Provide employees with noise-cancelling headphones to help them focus in noisy environments.
- Sound masking systems: These systems emit a low-level background noise that can help cover up or “mask” distracting sounds. Sound masking can be particularly helpful in open office spaces, where multiple conversations and activities may occur simultaneously.
By addressing noise and privacy concerns in your office interior design, you can create a more comfortable and productive work environment that supports both collaboration and focused work.
Choosing the Right Office Furniture for Your Interior Design
Invest in ergonomic furniture that can be adjusted to suit individual preferences. This not only promotes employee comfort and wellbeing but can also help prevent work-related injuries. Consider adjustable desks, ergonomic chairs, and monitor stands to create a healthy workspace.
The Importance of Ergonomics in the Workplace
Ergonomics is the science of designing products and environments to enhance human performance and reduce the risk of injury. In the context of office interior design, this means selecting furniture and equipment that promote comfort, productivity, and overall well-being.
Key Ergonomic Furniture Pieces to Consider
When selecting furniture for your office interior design, prioritize pieces that can be easily adjusted to suit the individual user. Some key ergonomic furniture pieces to consider include:
- Adjustable height desks
- Ergonomic office chairs with lumbar support
- Monitor stands or arms to position screens at eye level
- Keyboard trays and wrist rests for typing comfort
Incorporating Natural Elements in Office Interior Design
Integrating natural elements, such as plants and natural light, can greatly improve the atmosphere of your office. Plants can help purify the air and reduce stress, while natural light can boost mood and productivity. If your office lacks windows, consider installing daylight-mimicking lighting to create a similar effect.
Benefits of Biophilic Design in the Office
Biophilic design, which involves incorporating elements of nature into the built environment, has been shown to improve mental well-being, productivity, and overall satisfaction in the workplace. Some biophilic design elements to consider for your office interior design include:
- Indoor plants or living walls
- Natural materials such as wood and stone
- Nature-inspired artwork and decor
- Water features or aquariums
Indoor Plants and Living Walls
Introducing greenery into your office space can have multiple benefits, including air purification, stress reduction, and visual appeal. Some ways to incorporate plants into your office design include:
- Potted plants: Choose low-maintenance indoor plants that can thrive in various lighting conditions. Place them strategically throughout the office to create visual interest and improve air quality.
- Living walls or green walls: These vertical gardens can be installed on walls or dividers, creating a stunning focal point while also purifying the air and reducing noise.
- Plant displays: Create groupings of plants on shelves, window sills, or in communal areas to add life and vibrancy to your office space.
Natural Light and Daylight-Mimicking Lighting
Natural light is essential for a healthy and productive work environment, as it helps regulate circadian rhythms, improves mood, and can even boost productivity. To maximize natural light in your office interior design, consider the following strategies:
- Remove obstructions from windows to allow maximum daylight penetration.
- Use light, reflective colors for walls and furnishings to help disperse natural light throughout the space.
- Incorporate glass partitions or doors to let light flow between rooms or areas.
- If your office lacks access to natural light, consider installing daylight-mimicking lighting systems. These artificial light sources simulate natural daylight, providing similar benefits to actual sunlight.
Natural Materials and Textures
Incorporating natural materials and textures in your office design can create a warm, inviting, and calming atmosphere. Some natural materials to consider include:
- Wood: Use wooden furniture, flooring, or wall panels to introduce warmth and natural beauty to your office space. Opt for sustainably sourced wood to minimize environmental impact.
- Stone: Incorporate stone accents, such as countertops, wall cladding, or decorative pieces, for a touch of organic elegance.
- Natural fabrics: Choose textiles made from natural fibers, such as cotton, linen, or wool, for upholstery, curtains, or area rugs. These materials can enhance the sense of comfort and connection to nature.
Nature-Inspired Art and Decor
Art and decor inspired by nature can evoke feelings of tranquility and help create a more relaxing work environment. Consider incorporating the following nature-inspired elements into your office interior design:
- Nature-themed artwork: Display paintings, photographs, or sculptures that showcase landscapes, flora, or fauna to create visual interest and a connection to the natural world.
- Biomorphic patterns: Use patterns inspired by nature, such as leaves, branches, or organic shapes, on fabrics, wall coverings, or decorative items to subtly incorporate nature into your design.
- Water features: Install water features, such as fountains or aquariums, to bring a sense of calm and serenity to your office space. The soothing sound of flowing water can also help mask background noise.
By incorporating natural elements into your office interior design, you can create a more inviting, healthy, and productive work environment that supports employee well-being and overall satisfaction.
Maximizing Natural Light in Your Office Space
Natural light is crucial for a healthy and productive work environment, as it helps regulate circadian rhythms and improve mood. To maximize natural light in your office interior design, consider the following tips:
- Remove obstructions from windows
- Use light, reflective colors for walls and furnishings
- Incorporate glass partitions or doors to allow light to pass through
- Install daylight-mimicking lighting in areas lacking windows
Utilizing Space Efficiently in Hong Kong Office Interior Design
In Hong Kong, space is a precious commodity. Make the most of your available space by using clever storage solutions and multi-functional furniture. Consider using vertical space, like wall-mounted shelves or storage units, to minimize the amount of floor space taken up by storage.
Creative Storage Solutions for Small Office Spaces
To make the most of limited space in Hong Kong office interior design, consider the following creative storage solutions:
- Wall-mounted shelves or pegboards for storing office supplies
- Under-desk storage units or pedestals for personal items
- Modular storage systems that can be easily reconfigured
- Vertical file cabinets to maximize floor space usage
Multi-functional Furniture for Flexible Office Design
Multi-functional furniture can help you make the most of your office space by serving multiple purposes. Some examples of multi-functional furniture to consider for your office interior design include:
- Desks with built-in storage compartments
- Foldable or stackable chairs for easy storage when not in use
- Convertible furniture, such as tables that can be used for meetings or collaborative work
- Mobile whiteboards or partitions that can be easily repositioned as needed
Branding Your Workspace with Office Interior Design Elements
Incorporate your company’s branding into your office design. Use your brand colors, logo, and other design elements to create a cohesive and professional look. This not only enhances your company’s identity but can also foster a sense of belonging among employees.
Using Brand Colors in Office Design
Your brand colors can be incorporated into various aspects of your office interior design, such as:
- Wall paint or accent walls
- Furniture upholstery or finishes
- Office accessories and decor
- Custom signage and graphics
Displaying Your Company Logo and Values
In addition to using brand colors, consider displaying your company logo and values prominently throughout your office space. This can be achieved through:
- Custom signage or wall decals
- Printed materials, such as posters or banners
- Digital displays or screens
- Artwork that reflects your company’s mission and values
Designing Collaboration Zones for Your Office Interior
Designate specific areas for team collaboration, such as meeting rooms or informal lounge spaces. Equip these areas with the necessary tools and technology, like whiteboards and video conferencing equipment, to facilitate seamless collaboration and communication.
Formal Meeting Rooms for Focused Collaboration
Formal meeting rooms are essential for focused collaboration and decision-making. When designing meeting rooms for your office interior, consider the following elements:
- Adequate seating for the size of your team
- Access to technology, such as video conferencing systems and presentation screens
- Soundproofing materials or partitions to minimize noise disruptions
- Adjustable lighting to suit various meeting scenarios
Informal Collaboration Spaces for Spontaneous Interactions
In addition to formal meeting rooms, create informal collaboration spaces that encourage spontaneous interactions and idea sharing among employees. These spaces can be designed as:
- Lounge areas with comfortable seating and coffee tables
- Casual breakout spaces with high-top tables and stools
- Outdoor terraces or rooftop gardens for fresh air and inspiration
- Creative zones with whiteboards, markers, and other brainstorming tools
Prioritizing Flexibility in Office Interior Design
As the business landscape evolves, so should your office space. Design your office with flexibility in mind, allowing for easy reconfiguration and adaptation to accommodate growth and change.
Modular Office Furniture and Design Elements
Modular office furniture and design elements can be easily reconfigured or expanded to accommodate changing needs. Some examples of modular office design elements include:
- Modular workstations that can be rearranged or combined for collaborative work
- Mobile partitions or screens for flexible space division
Adjustable shelving or storage systems that can be easily reorganized or expanded if needed.
Adaptable Office Spaces for Future Growth
When designing your office interior, plan for future growth and potential changes in team size or structure. To create adaptable office spaces, consider the following tips:
- Design open workspaces that can be easily subdivided or expanded as needed
- Incorporate movable walls or partitions for customizable room layouts
- Ensure that office infrastructure, such as electrical outlets and network cabling, can accommodate potential expansions or reconfigurations
- Select furniture and design elements that can be easily repurposed or rearranged to suit evolving needs
Managing Acoustics in Office Interior Design
Noise can be a major distraction in an office environment. Invest in soundproofing materials, such as acoustic panels or partitions, to minimize noise and create a more productive work environment.
Acoustic Solutions for Open Office Environments
Open office environments can be particularly susceptible to noise distractions. To manage acoustics in open office interior design, consider implementing the following solutions:
- Acoustic partitions or screens to separate workstations and absorb sound
- Sound-absorbing ceiling panels or baffles to reduce noise reverberation
- Carpeting or area rugs to dampen footfall noise
- Acoustic privacy booths or phone rooms for private conversations or focused work
Balancing Collaboration and Privacy in Office Design
While fostering collaboration is important, it’s equally crucial to provide employees with spaces for focused work and privacy. To achieve this balance, consider incorporating a mix of open, collaborative spaces and private, quiet areas in your office interior design. This can include designated quiet zones, phone rooms, or individual work pods.
Conclusion
A well-designed office can significantly impact the productivity and well-being of your employees. By implementing these expert office interior design tips, you can create a stylish and functional Hong Kong workspace that boosts morale, fosters collaboration, and drives your business forward.
At MJPM, we’re here to help you bring your vision to life – contact us today to discuss your office renovation needs.
